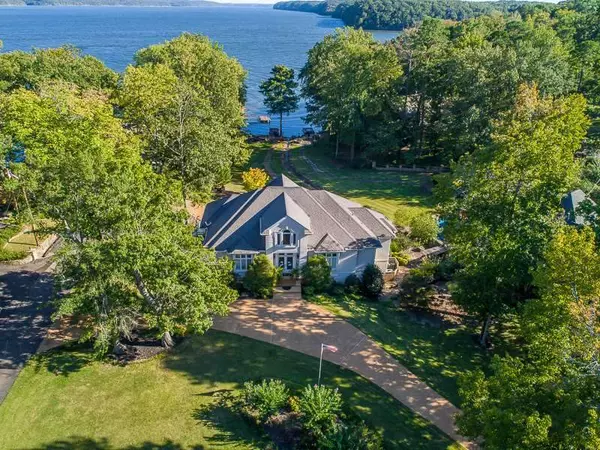For more information regarding the value of a property, please contact us for a free consultation.
Key Details
Sold Price $650,000
Property Type Single Family Home
Sub Type Detached Single Family
Listing Status Sold
Purchase Type For Sale
Approx. Sqft 5000-5499
Square Footage 5,499 sqft
Price per Sqft $118
Subdivision River Cliff
MLS Listing ID 10070462
Sold Date 10/28/20
Style Soft Contemporary
Bedrooms 5
Full Baths 4
Half Baths 1
HOA Fees $35/ann
Year Built 1995
Annual Tax Amount $4,922
Lot Size 9,583 Sqft
Property Description
Waterfront gem in River Cliff Subdivision on Pickwick Lake. This Property has a float dock and additional covered marina slip located just seconds from the home. 5000 +/- Sq Ft of living space on 3 floors with 3 large living areas, 2 Oversized suites and 3 additional bedrooms. Great Chefs Kitchen. Home boasts a contemporary feel with open plan and designer touches throughout. Large lot is professionally landscaped with tons of outdoor living spaces and featuring a large Koi pond/ water feature.
Location
State TN
County Hardin
Area Hardin County
Rooms
Other Rooms Bonus Room, Entry Hall, In-Law Quarters, Internal Expansion Area, Laundry Room, Loft/Balcony, Other (See Remarks)
Master Bedroom 18x22 Carpet, Full Bath, Level 1, Sitting Area, Smooth Ceiling, Tile Floor, Walk-In Closet
Bedroom 2 13x18 Hardwood Floor, Level 2, Private Full Bath, Smooth Ceiling, Vaulted/Coffered Ceilings, Walk-In Closet
Bedroom 3 16x18 Carpet, Level 1, Private Full Bath, Smooth Ceiling
Bedroom 4 17x18 Basement, Pullman Bath, Shared Bath, Smooth Ceiling, Tile Floor
Bedroom 5 11x16 Basement, Shared Bath, Smooth Ceiling, Tile Floor, Walk-In Closet
Dining Room 14x16
Kitchen Eat-In Kitchen, Island In Kitchen, Pantry, Separate Breakfast Room, Separate Den, Separate Dining Room, Separate Living Room, Updated/Renovated Kitchen, Washer/Dryer Connections
Interior
Interior Features All Window Treatments, Wet Bar, Walk-In Closet(s), Attic Access, Security System, Smoke Detector(s)
Heating Central, Common Heat System, Dual System
Cooling 220 Wiring, Ceiling Fan(s), Central, Dual System
Flooring 9 or more Ft. Ceiling, Part Carpet, Part Hardwood, Smooth Ceiling, Tile, Two Story Foyer
Fireplaces Number 1
Fireplaces Type Gas Logs, In Living Room, In Other Room, Prefabricated, Vented Gas Fireplace
Equipment Self Cleaning Oven, Double Oven, Cooktop, Gas Cooking, Disposal, Dishwasher, Microwave, Trash Compactor, Refrigerator, Washer, Dryer, Cable Wired, Satellite Dish
Exterior
Exterior Feature Double Pane Window(s), Stucco, Synthetic Stucco
Parking Features Back-Load Garage, Circular Drive, Driveway/Pad, Garage Door Opener(s), Workshop(s)
Garage Spaces 2.0
Pool None
Roof Type Composition Shingles
Building
Lot Description Corner, Professionally Landscaped, Some Trees, Water Access, Water Frontage, Water View
Story 3
Foundation Full Basement, Walk-Out Basement
Sewer Septic Tank
Water Electric Water Heater, Public Water
Others
Acceptable Financing Cash
Listing Terms Cash
Read Less Info
Want to know what your home might be worth? Contact us for a FREE valuation!

Our team is ready to help you sell your home for the highest possible price ASAP
Bought with David Harbin • Crye-Leike Pickwick
GET MORE INFORMATION




