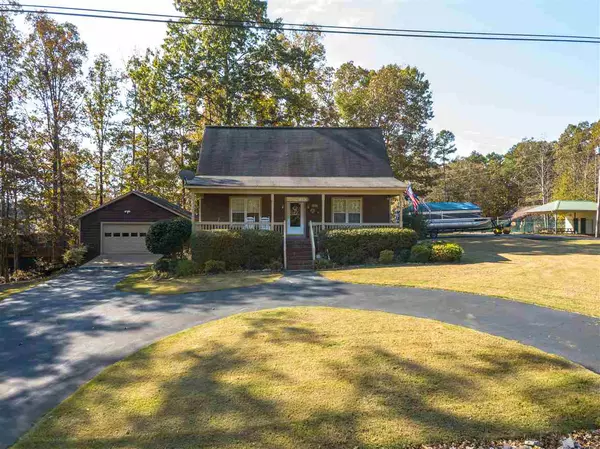For more information regarding the value of a property, please contact us for a free consultation.
Key Details
Sold Price $194,500
Property Type Single Family Home
Sub Type Detached Single Family
Listing Status Sold
Purchase Type For Sale
Approx. Sqft 1600-1799
Square Footage 1,799 sqft
Price per Sqft $108
Subdivision The Hills Of Pickwick
MLS Listing ID 10066756
Sold Date 12/10/20
Style Traditional
Bedrooms 3
Full Baths 2
Year Built 2000
Annual Tax Amount $790
Property Description
Spacious 3 bedroom 2 bath in Hills of Pickwick. Step inside to find beautiful hardwood floors & spacious open great room w/ cozy fireplace. Main floor master bedroom. Upstairs offers 2 large bedrooms, plus bathroom. Screened in deck on back of home is the perfect spot for entertaining. Separate garage, full length covered front porch, manicured lawn, paved circle drive, & side driveway, new central units. community pool across the street. Paved circular driveway & pave driveway at side of home
Location
State TN
County Hardin
Area Hardin County
Rooms
Other Rooms Laundry Room
Master Bedroom 16x12 Hardwood Floor, Level 1
Bedroom 2 15x10 Carpet, Level 2
Bedroom 3 11x12 Carpet, Level 2
Dining Room 0
Kitchen Eat-In Kitchen, LR/DR Combination
Interior
Interior Features All Window Treatments
Heating Central
Cooling Ceiling Fan(s), Central
Flooring Part Carpet, Part Hardwood, Textured Ceiling, Tile
Fireplaces Number 1
Fireplaces Type Gas Logs, Vented Gas Fireplace
Equipment Dishwasher, Range/Oven
Exterior
Exterior Feature Wood/Composition
Parking Features Circular Drive, Driveway/Pad, Front-Load Garage
Garage Spaces 1.0
Pool Neighborhood
Roof Type Composition Shingles
Building
Lot Description Landscaped, Professionally Landscaped, Some Trees
Story 2
Foundation Conventional
Sewer Public Sewer
Water Electric Water Heater, Public Water
Others
Acceptable Financing Conventional
Listing Terms Conventional
Read Less Info
Want to know what your home might be worth? Contact us for a FREE valuation!

Our team is ready to help you sell your home for the highest possible price ASAP
Bought with Duane Wright • Duane Wright Realty
GET MORE INFORMATION




