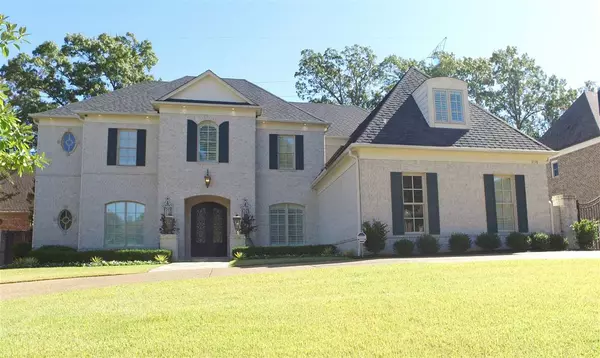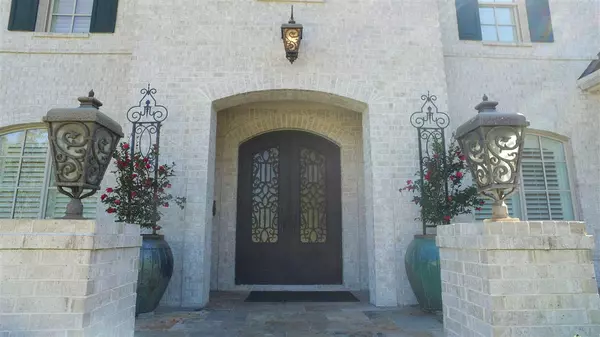For more information regarding the value of a property, please contact us for a free consultation.
Key Details
Sold Price $879,500
Property Type Single Family Home
Sub Type Detached Single Family
Listing Status Sold
Purchase Type For Sale
Approx. Sqft 5500 - 5999
Square Footage 5,999 sqft
Price per Sqft $146
Subdivision Devonshire Gardens Pd Ph 1
MLS Listing ID 10087793
Sold Date 01/15/21
Style French
Bedrooms 5
Full Baths 5
Half Baths 1
Year Built 2013
Annual Tax Amount $10,933
Lot Size 0.400 Acres
Property Description
Located in Devonshire Gardens, this Germantown gem welcomes you with a double door iron entry & grand foyer area showcasing a beautiful staircase & balcony. The chef's kitchen is equipped with a built-in fridge, double oven, & a Viking stove top. A spacious great room with fireplace, 2 master beds down, wet bar, media room, & cozy outdoor patio with private backyard are just some of the features of this charming traditional home! Access to the neighborhood clubhouse, pool, & tennis court.
Location
State TN
County Shelby
Area Germantown/East
Rooms
Other Rooms Attic, Bonus Room, Entry Hall, Laundry Room, Office/Sewing Room
Master Bedroom 0x0 Full Bath, Hardwood Floor, Level 1, Smooth Ceiling, Vaulted/Coffered Ceiling, Walk-In Closet
Bedroom 2 Hardwood Floor, Level 1, Private Full Bath, Smooth Ceiling, Vaulted/Coffered Ceilings, Walk-In Closet
Bedroom 3 Carpet, Level 2, Private Half Bath, Smooth Ceiling, Walk-In Closet
Bedroom 4 Carpet, Level 2, Private Half Bath, Smooth Ceiling, Walk-In Closet
Bedroom 5 Carpet, Level 2, Private Full Bath, Smooth Ceiling
Dining Room 0x0
Kitchen Breakfast Bar, Eat-In Kitchen, Great Room, Island In Kitchen, Pantry, Separate Dining Room, Updated/Renovated Kitchen
Interior
Interior Features Wet Bar, Attic Access, Walk-In Attic, Cat/Dog Free House, Smoke Detector(s)
Heating Central
Cooling Central
Flooring 9 or more Ft. Ceiling, Part Carpet, Part Hardwood, Smooth Ceiling, Tile, Two Story Foyer, Vaulted/Coff/Tray Ceiling
Fireplaces Number 1
Fireplaces Type In Den/Great Room
Equipment Double Oven, Dishwasher, Trash Compactor, Refrigerator
Exterior
Exterior Feature Brick Veneer
Garage Driveway/Pad, Circular Drive, Garage Door Opener(s), Side-Load Garage, Gated Parking
Garage Spaces 3.0
Pool Neighborhood
Roof Type Composition Shingles
Building
Lot Description Brick/Stone Fenced, Professionally Landscaped, Some Trees
Story 1.6
Foundation Slab
Sewer Public Sewer
Water Public Water
Others
Acceptable Financing Conventional
Listing Terms Conventional
Read Less Info
Want to know what your home might be worth? Contact us for a FREE valuation!

Our team is ready to help you sell your home for the highest possible price ASAP
Bought with Kissten Harris • Pinnacle Realty
GET MORE INFORMATION




