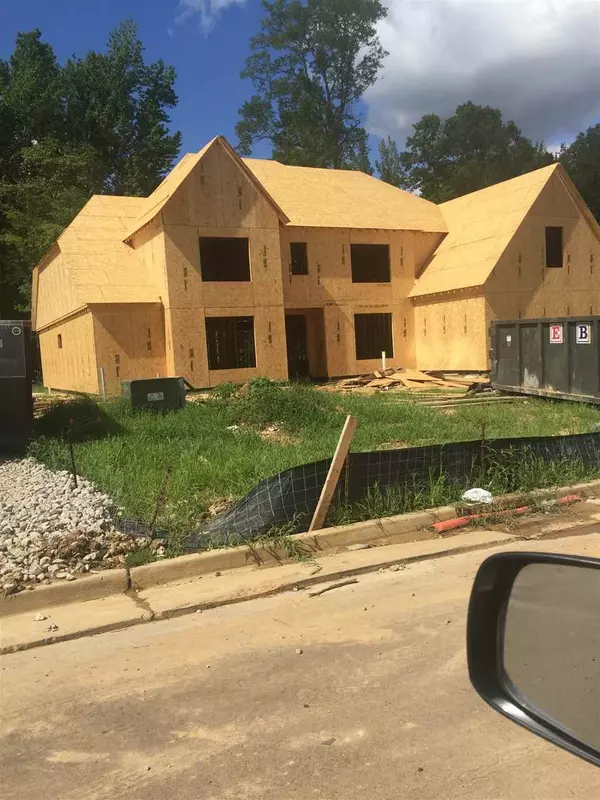For more information regarding the value of a property, please contact us for a free consultation.
Key Details
Sold Price $504,800
Property Type Single Family Home
Sub Type Detached Single Family
Listing Status Sold
Purchase Type For Sale
Approx. Sqft 4000-4499
Square Footage 4,499 sqft
Price per Sqft $112
Subdivision Oakwood Grove
MLS Listing ID 10083714
Sold Date 02/08/21
Style Traditional
Bedrooms 4
Full Baths 4
Half Baths 1
Year Built 2020
Property Description
HARDWOOD DOWNSTAIR EXCEPT FOR UTILITY ROOM AND BATH-STAINLESS APPLIANCES-DBL CONVECTION OVENS-MICROWAVE-GAS 5 BURNER COOKTOP-GRANITE TOPS ON ALL CABINETS-LARGE PLAYROOM WITH SEPARATE MEDIA ROOM-YOU FEEL LIKE YOUR IN THE COUNTRY WITH A BACKDROP OF WOODS-LOT OF WILD LIFE-DEER-DUCKS-TURKEY-GEESE-AND PROBABLY A FOX OR TWO-VERY QUIET PEACEFUL COMMUNITY-PURCHASER CAN PICK MOST STANDARD AMENITIES WITH THE POSSIBILITY OF CABINETS-COMPLETION SHOULD BE MID JANUARY OF POSSIBILITY SOONER
Location
State TN
County Shelby
Area Lakeland/Hwy 70 30
Rooms
Other Rooms Laundry Room, Play Room, Office/Sewing Room, Entry Hall, Media Room, Attic
Master Bedroom 19X17 Full Bath, Hardwood Floor, Level 1, Smooth Ceiling, Vaulted/Coffered Ceiling, Walk-In Closet
Bedroom 2 13X13 Hardwood Floor, Level 1, Private Full Bath, Smooth Ceiling, Walk-In Closet
Bedroom 3 12X16 Carpet, Level 2, Private Full Bath, Smooth Ceiling
Bedroom 4 13X14 Carpet, Level 2, Private Full Bath, Smooth Ceiling, Walk-In Closet
Dining Room 13X19
Kitchen Great Room, Island In Kitchen, Other (See Remarks), Pantry, Separate Breakfast Room, Separate Dining Room, Separate Living Room, Washer/Dryer Connections
Interior
Interior Features Walk-In Closet(s), Walk-In Attic, Security System
Heating Central, Gas, 3 or More Systems
Cooling 220 Wiring, 3 or More Systems, Ceiling Fan(s), Central
Flooring Part Hardwood, Part Carpet, Tile, Smooth Ceiling, 9 or more Ft. Ceiling, Vaulted/Coff/Tray Ceiling
Fireplaces Number 1
Fireplaces Type In Keeping/Hearth room, Gas Starter, Gas Logs
Equipment Range/Oven, Self Cleaning Oven, Double Oven, Cooktop, Gas Cooking, Disposal, Dishwasher, Microwave, Cable Wired
Exterior
Exterior Feature Brick Veneer, Double Pane Window(s)
Garage Side-Load Garage
Garage Spaces 3.0
Pool None
Roof Type Composition Shingles
Building
Lot Description Wooded, Level, Professionally Landscaped
Story 2
Foundation Slab
Sewer Public Sewer
Water 2+ Water Heaters, Gas Water Heater, Public Water
Others
Acceptable Financing Conventional
Listing Terms Conventional
Read Less Info
Want to know what your home might be worth? Contact us for a FREE valuation!

Our team is ready to help you sell your home for the highest possible price ASAP
Bought with J.C. McKinnon • REMAX Experts, LLC
GET MORE INFORMATION


