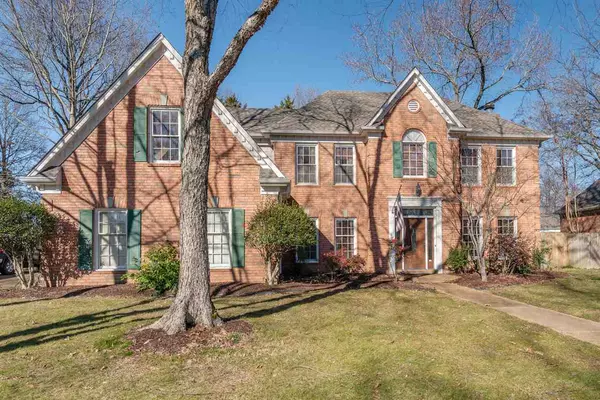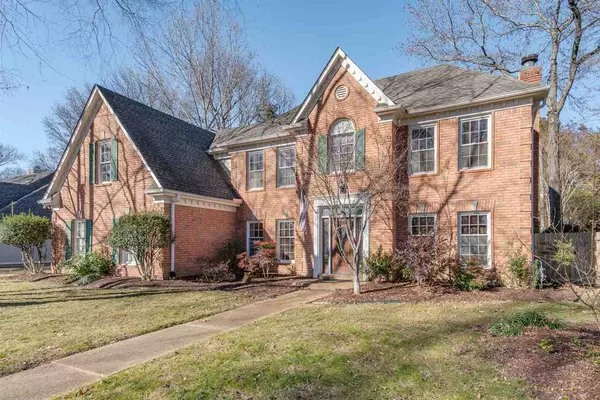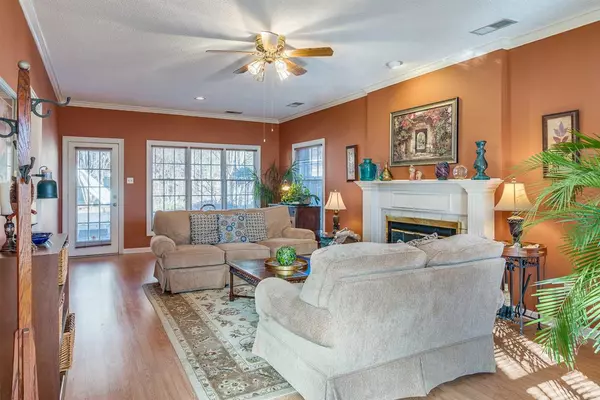For more information regarding the value of a property, please contact us for a free consultation.
Key Details
Sold Price $330,000
Property Type Single Family Home
Sub Type Detached Single Family
Listing Status Sold
Purchase Type For Sale
Approx. Sqft 2800-2999
Square Footage 2,999 sqft
Price per Sqft $110
Subdivision Riverwood Farms Phase 3 4 & 5
MLS Listing ID 10093176
Sold Date 03/10/21
Style Traditional
Bedrooms 4
Full Baths 2
Half Baths 1
HOA Fees $41/ann
Year Built 1990
Annual Tax Amount $4,131
Lot Size 0.360 Acres
Property Description
Welcome to this beautiful Riverwood Farms home. The open concept updated kitchen and coveted hearth room flow onto the patio, out to the sparkling pool, and into the beautifully landscaped park like back yard making entertaining family and friends a breeze. You can also enjoy more formal entertaining in the formal dining room. Walls of windows bring in tons of sunshine and peaceful views. A rare find with the extra two car garage/or workshop in the back yard. 2015 new roof, 2018 new water heater
Location
State TN
County Shelby
Area Countrywood
Rooms
Master Bedroom 20x16 Full Bath, Level 2, Walk-In Closet
Bedroom 2 12x15 Level 2, Walk-In Closet
Bedroom 3 12x15 Level 2, Walk-In Closet
Bedroom 4 15x18 Level 2, Walk-In Closet
Dining Room 9x11
Kitchen Breakfast Bar, Great Room, Separate Dining Room
Interior
Interior Features Attic Access, Walk-In Closet(s)
Heating Central, Dual System
Cooling Central, Dual System
Flooring Part Hardwood
Fireplaces Number 1
Fireplaces Type Masonry
Equipment Dishwasher, Microwave
Exterior
Exterior Feature Brick Veneer
Parking Features Side-Load Garage
Garage Spaces 4.0
Pool In Ground
Roof Type Composition Shingles
Building
Lot Description Other (See Remarks)
Story 2
Foundation Conventional
Sewer Public Sewer
Water Public Water
Others
Acceptable Financing Cash
Listing Terms Cash
Read Less Info
Want to know what your home might be worth? Contact us for a FREE valuation!

Our team is ready to help you sell your home for the highest possible price ASAP
Bought with Brittany Patriss • eXp Realty, LLC
GET MORE INFORMATION




