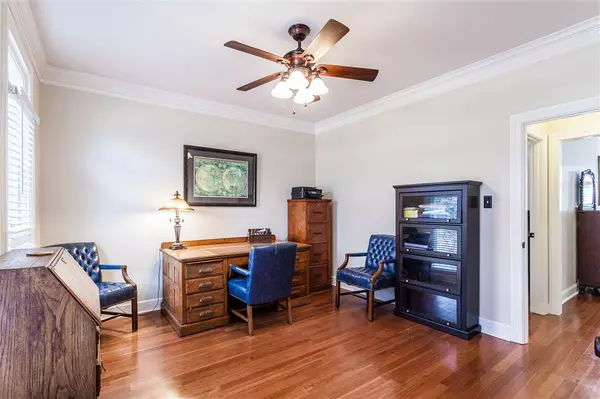For more information regarding the value of a property, please contact us for a free consultation.
Key Details
Sold Price $560,000
Property Type Single Family Home
Sub Type Detached Single Family
Listing Status Sold
Purchase Type For Sale
Approx. Sqft 4000-4499
Square Footage 4,499 sqft
Price per Sqft $124
Subdivision Oakleigh 2Nd Addition Sec G
MLS Listing ID 10093341
Sold Date 04/01/21
Style Traditional
Bedrooms 5
Full Baths 3
Half Baths 1
Year Built 1993
Annual Tax Amount $5,978
Lot Size 0.340 Acres
Property Description
Coming soon in Oakleigh! Kitchen is open to the keeping room, separate laundry room, bonus room, office is downstairs close to the master bedroom. 3 beds up and bonus room. New screened in porch. Gated driveway and fenced yard. Fabulous Germantown schools and location! See attachments for offer info. Window treatments and hardware in bedrooms will not remain, refrigerator, washer/dryer Showings begin Friday 2/12 at noon.
Location
State TN
County Shelby
Area Germantown/Central
Rooms
Other Rooms Laundry Room, Bonus Room
Master Bedroom 18x14 Level 1, Walk-In Closet, Full Bath, Smooth Ceiling
Bedroom 2 22x13 Level 2, Private Full Bath
Bedroom 3 14x12 Level 2, Shared Bath
Bedroom 4 14x12 Level 2, Shared Bath
Dining Room 15x13
Kitchen Separate Living Room, Separate Dining Room, Eat-In Kitchen, Breakfast Bar, Pantry
Interior
Interior Features Excl Some Window Treatmnt
Heating Central, 3 or More Systems
Cooling Central, Ceiling Fan(s), 3 or More Systems, 220 Wiring
Flooring Part Hardwood, Part Carpet, Tile
Fireplaces Number 2
Equipment Range/Oven, Double Oven, Disposal, Dishwasher
Exterior
Exterior Feature Wood/Composition
Garage Driveway/Pad, Circular Drive, Side-Load Garage, Gated Parking
Garage Spaces 3.0
Pool None
Building
Lot Description Some Trees, Landscaped, Wood Fenced
Story 2
Others
Acceptable Financing Conventional
Listing Terms Conventional
Read Less Info
Want to know what your home might be worth? Contact us for a FREE valuation!

Our team is ready to help you sell your home for the highest possible price ASAP
Bought with Amy D Woods • Crye-Leike, Inc., REALTORS
GET MORE INFORMATION




