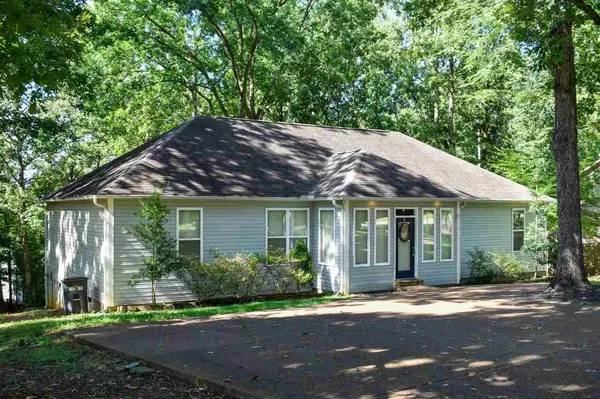For more information regarding the value of a property, please contact us for a free consultation.
Key Details
Sold Price $257,500
Property Type Single Family Home
Sub Type Detached Single Family
Listing Status Sold
Purchase Type For Sale
Approx. Sqft 2000-2199
Square Footage 2,199 sqft
Price per Sqft $117
Subdivision Shiloh Falls
MLS Listing ID 10107331
Sold Date 10/18/21
Style Traditional
Bedrooms 3
Full Baths 2
Half Baths 1
Year Built 2008
Annual Tax Amount $828
Lot Size 0.560 Acres
Property Description
Inviting & tastefully decorated 3 bedroom 2.5 bath home in the Heart of Pickwick. Bright open-floor plan w/ plenty of space for entertaining. Beautiful Kitchen w/ granite counter tops & stainless steel appliances. Luxury master suite opens into a large master bath w/ 2 walk-in closets. Private covered deck on back of home. Large backyard w/ fire pit. Close to public boat ramps & lake. Circle drive w/ extra parking pad beside house. Selling mostly furnished. Great for weekend or full-time living.
Location
State TN
County Hardin
Area Hardin County
Rooms
Master Bedroom 15x16
Bedroom 2 12x13 Carpet, Level 1, Shared Bath
Bedroom 3 11x12 Carpet, Level 1, Shared Bath
Dining Room 13x17
Kitchen Eat-In Kitchen, Great Room, Island In Kitchen
Interior
Heating Central, Electric
Cooling Ceiling Fan(s), Central
Flooring Hardwood Throughout, Tile
Fireplaces Number 1
Fireplaces Type Gas Logs, In Den/Great Room, Ventless Gas Fireplace
Equipment Range/Oven, Dishwasher, Refrigerator, Washer, Dryer, Cable Wired, Satellite Dish
Exterior
Exterior Feature Double Pane Window(s), Vinyl Siding
Garage Driveway/Pad, Circular Drive
Pool Neighborhood
Roof Type Composition Shingles
Building
Lot Description Landscaped, Some Trees
Story 1
Foundation Conventional
Sewer Public Sewer
Others
Acceptable Financing Conventional
Listing Terms Conventional
Read Less Info
Want to know what your home might be worth? Contact us for a FREE valuation!

Our team is ready to help you sell your home for the highest possible price ASAP
Bought with Cassandra C DiMento • John Green & Co., REALTORS
GET MORE INFORMATION




