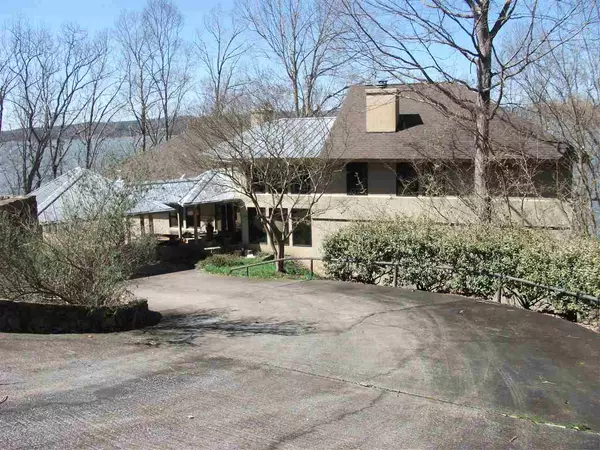For more information regarding the value of a property, please contact us for a free consultation.
Key Details
Sold Price $700,000
Property Type Single Family Home
Sub Type Detached Single Family
Listing Status Sold
Purchase Type For Sale
Approx. Sqft 4000-4499
Square Footage 4,499 sqft
Price per Sqft $155
Subdivision Eagle Point Subdivision
MLS Listing ID 10095847
Sold Date 12/01/21
Style Other (See Remarks)
Bedrooms 4
Full Baths 4
Half Baths 1
HOA Fees $50/ann
Year Built 2000
Annual Tax Amount $2,250
Property Description
This home is located near the mouth of Bear Creek on Pickwick Lake. It was custom built with all up scale options included. Thru the front door you enter the atrium (12'x35) leading you to a breath taking view of Pickwick Lake. From Atrium you can enter a beautiful open kitchen, dining and living room area with wood burning fireplace or the 4 large bedrooms all having there on private bathroom. The master bedroom has a fireplace and sitting area. Great views and beach area for water access.
Location
State AL
County Other
Area Other (Not Tn, Ms Or Ar)
Rooms
Other Rooms Laundry Room, Storage Room
Master Bedroom 23x20
Bedroom 2 Built-In Cabinets/Bkcases, Level 1, Private Full Bath, Smooth Ceiling, Vaulted/Coffered Ceilings, Walk-In Closet
Bedroom 3 Built-In Cabinets/Bkcases, Level 1, Private Full Bath, Smooth Ceiling, Vaulted/Coffered Ceilings, Walk-In Closet
Bedroom 4 Basement, Private Full Bath, Smooth Ceiling, Vaulted/Coffered Ceilings, Walk-In Closet
Dining Room 0
Kitchen Eat-In Kitchen, Island In Kitchen, Kit/DR Combo, LR/DR Combination
Interior
Interior Features Walk-In Closet(s), Security System, Smoke Detector(s), Vent Hood/Exhaust Fan
Heating 3 or More Systems, Central, Electric, Gas, Propane Gas
Cooling 220 Wiring, 3 or More Systems, Central
Flooring Brick Floor, Slate, Smooth Ceiling, Tile, Two Story Foyer, Vaulted/Coff/Tray Ceiling, Vinyl Floor, Wood Laminate Floors
Fireplaces Number 2
Fireplaces Type Gas Starter, Glass Doors, In Living Room, In Primary Bedroom, Prefabricated, Vented Gas Fireplace
Equipment Cable Wired, Double Oven, Dryer, Gas Cooking, Microwave, Refrigerator, Satellite Dish, Separate Ice Maker, Washer
Exterior
Exterior Feature Double Pane Window(s), Steel Insulated Door(s), Stone, Stucco
Parking Features Circular Drive, Driveway/Pad, Storage Room(s)
Garage Spaces 1.0
Pool None
Roof Type Composition Shingles,Other (See REMARKS)
Building
Lot Description Landscaped, Water Access, Water Frontage, Wooded
Story 2
Foundation Conventional, Full Basement
Sewer Septic Tank
Water 2+ Water Heaters, Gas Water Heater, Well Water
Others
Acceptable Financing Cash
Listing Terms Cash
Read Less Info
Want to know what your home might be worth? Contact us for a FREE valuation!

Our team is ready to help you sell your home for the highest possible price ASAP
Bought with Shelby L Nugent • Skipper's Real Estate
GET MORE INFORMATION




