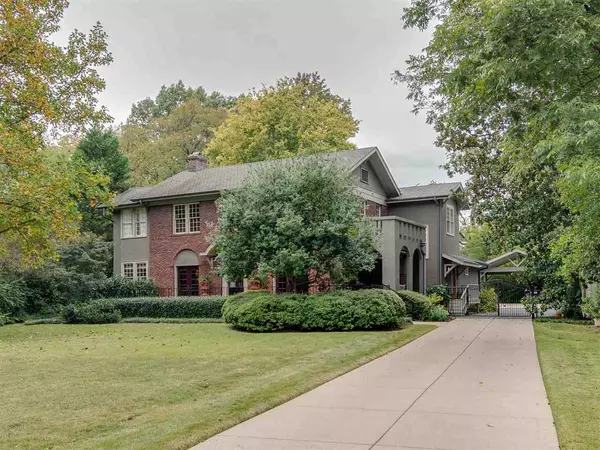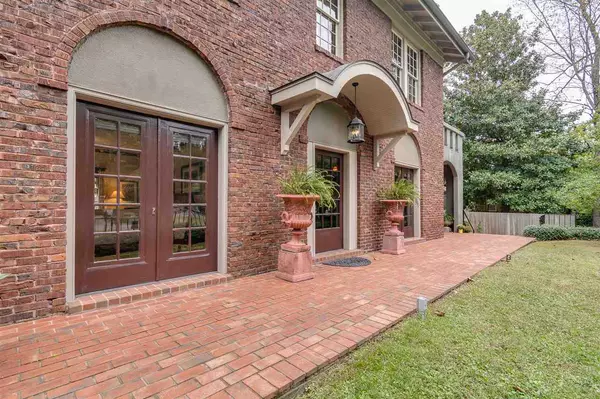For more information regarding the value of a property, please contact us for a free consultation.
Key Details
Sold Price $750,000
Property Type Single Family Home
Sub Type Detached Single Family
Listing Status Sold
Purchase Type For Sale
Approx. Sqft 4000-4499
Square Footage 4,499 sqft
Price per Sqft $166
Subdivision Hein Park
MLS Listing ID 10086997
Sold Date 12/02/20
Style Traditional
Bedrooms 4
Full Baths 4
Half Baths 1
Year Built 1923
Annual Tax Amount $11,484
Lot Size 0.700 Acres
Property Description
Gorgeous Architectural Gem in one of the city's most desirable neighborhoods.4 spacious BR each with a private bath.Stunning & extensive renovation designed by architect,John Jones and featured in Magazine "At Home".Beautifully &organically remodeled to fit your everyday needs while maintaining the charm & integrity.Two masters w/Newer master suite on first floor.Large closets & tons of storage.Sellers thoughtful attention to detail makes this a unique & special home.Craftsmanship at its finest!
Location
State TN
County Shelby
Area Overton Park
Rooms
Other Rooms Attic, Laundry Room, Library/Study, Other (See Remarks), Storage Room, Unfinished Basement
Master Bedroom 15X16 Hardwood Floor, Level 1, Sitting Area, Smooth Ceiling, Walk-In Closet
Bedroom 2 15X25 Hardwood Floor, Level 2, Private Full Bath, Smooth Ceiling
Bedroom 3 16X16 Hardwood Floor, Level 2, Private Full Bath, Smooth Ceiling, Walk-In Closet
Bedroom 4 15X17 Hardwood Floor, Level 2, Private Full Bath, Smooth Ceiling
Dining Room 16X14
Kitchen Eat-In Kitchen, Island In Kitchen, Keeping/Hearth Room, Separate Den, Separate Dining Room, Separate Living Room, Updated/Renovated Kitchen
Interior
Interior Features All Window Treatments, Walk-In Closet(s), Walk-In Attic, Security System, Smoke Detector(s)
Heating Central, Gas
Cooling Ceiling Fan(s), Central
Flooring 9 or more Ft. Ceiling, Hardwood Throughout, Smooth Ceiling, Tile
Fireplaces Number 1
Fireplaces Type In Living Room, In Master Bedroom, Masonry
Equipment Dishwasher, Disposal, Gas Cooking, Microwave, Range/Oven
Exterior
Exterior Feature Brick Veneer, Stucco, Wood/Composition
Garage Driveway/Pad, Gated Parking, Other (See REMARKS)
Garage Spaces 2.0
Pool None
Roof Type Composition Shingles
Building
Lot Description Iron Fenced, Professionally Landscaped, Some Trees, Wood Fenced
Story 2
Foundation Conventional, Partial Basement
Water 2+ Water Heaters
Others
Acceptable Financing Conventional
Listing Terms Conventional
Read Less Info
Want to know what your home might be worth? Contact us for a FREE valuation!

Our team is ready to help you sell your home for the highest possible price ASAP
Bought with David K Tester • Marx-Bensdorf, REALTORS
GET MORE INFORMATION




