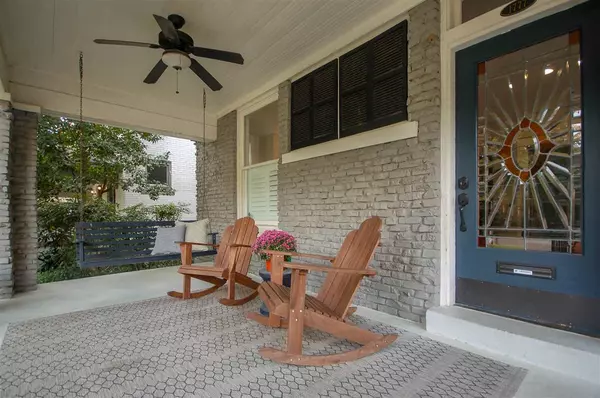For more information regarding the value of a property, please contact us for a free consultation.
Key Details
Sold Price $405,000
Property Type Single Family Home
Sub Type Detached Single Family
Listing Status Sold
Purchase Type For Sale
Approx. Sqft 2200-2399
Square Footage 2,399 sqft
Price per Sqft $168
Subdivision Harbert Place
MLS Listing ID 10086628
Sold Date 02/16/21
Style Other (See Remarks),Traditional
Bedrooms 3
Full Baths 2
Half Baths 1
Year Built 1912
Annual Tax Amount $6,506
Lot Size 6,534 Sqft
Property Description
Beautiful home in the fabulous Central Garden Historic District. Spend the afternoons on the marvelous front porch with friends. Spectacular turn of the century architecture highlighted by hardwood floors and millwork. Completely renovated kitchen with professional Thermadore Appliances to please the chef. Spacious windows to create a open feel. Fireplace in the master bedroom for old world charm. Modern smart home technology with Nest Thermostats. Lots of storage. Call today for showings!
Location
State TN
County Shelby
Area Central Gardens
Rooms
Other Rooms Attic, Unfinished Basement
Master Bedroom 18x13 Hardwood Floor, Level 2, Smooth Ceiling, Walk-In Closet
Bedroom 2 15x12 Hardwood Floor, Level 2, Smooth Ceiling
Bedroom 3 18x10 Hardwood Floor, Level 2, Private Full Bath, Smooth Ceiling
Dining Room 0x0
Kitchen Breakfast Bar, Island In Kitchen, Other (See Remarks), Pantry, Separate Breakfast Room, Separate Den, Separate Living Room, Updated/Renovated Kitchen, Washer/Dryer Connections
Interior
Interior Features All Window Treatments, Walk-In Closet(s), Permanent Attic Stairs, Security System, Smoke Detector(s), Vent Hood/Exhaust Fan
Heating Central, Gas
Cooling 220 Wiring, Ceiling Fan(s), Central
Flooring 9 or more Ft. Ceiling, Hardwood Throughout, Smooth Ceiling, Tile
Fireplaces Number 2
Fireplaces Type Decorative Only, In Living Room, In Master Bedroom, Masonry, Vented Gas Fireplace
Equipment Cable Available, Cable Wired, Dishwasher, Disposal, Gas Cooking, Range/Oven, Refrigerator, Self Cleaning Oven
Exterior
Exterior Feature Brick Veneer, Wood Window(s)
Parking Features Driveway/Pad, Gate Clickers, Gated Parking
Pool None
Roof Type Composition Shingles
Building
Lot Description Landscaped, Level, Some Trees, Wood Fenced
Story 2
Foundation Conventional, Partial Basement
Sewer Public Sewer
Water Gas Water Heater, Public Water
Others
Acceptable Financing Conventional
Listing Terms Conventional
Read Less Info
Want to know what your home might be worth? Contact us for a FREE valuation!

Our team is ready to help you sell your home for the highest possible price ASAP
Bought with Amanda J Kirkman • KAIZEN Realty, LLC



