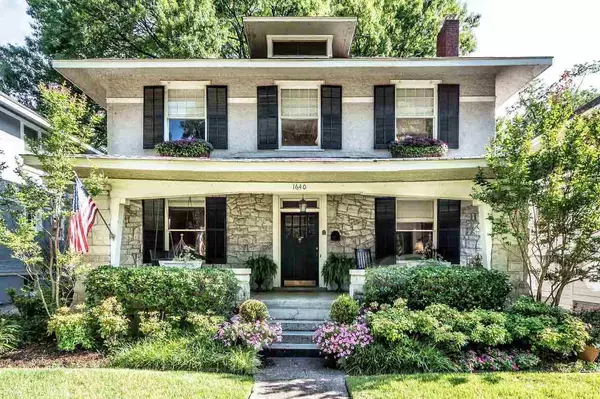For more information regarding the value of a property, please contact us for a free consultation.
Key Details
Sold Price $474,000
Property Type Single Family Home
Sub Type Detached Single Family
Listing Status Sold
Purchase Type For Sale
Approx. Sqft 2600-2799
Square Footage 2,799 sqft
Price per Sqft $169
Subdivision Bonny Crest
MLS Listing ID 10104647
Sold Date 08/26/21
Style Traditional
Bedrooms 4
Full Baths 2
Half Baths 1
Year Built 1912
Annual Tax Amount $6,432
Lot Size 6,969 Sqft
Property Description
Best street in the heart of Central Gardens! Loaded with details and so many options! Refinished hardwood floors, tall ceilings, and beautiful moldings. Primary bedrm has custom storage cabinets and lg sitting area. 2 full baths up with 1/2 bath down. Downstairs den has separate back entrance. Working gas fireplace in LR and a unique alcove library area. Large windows fill the house with light. Backyard has an open patio 2-story garage behind iron gates. Open House Saturday and Sunday, 2-4
Location
State TN
County Shelby
Area Central Gardens
Rooms
Other Rooms Library/Study, Sun Room, Unfinished Basement, Attic, Other (See Remarks)
Master Bedroom 14X20
Bedroom 2 12X13 Hardwood Floor, Level 2, Smooth Ceiling
Bedroom 3 10X18 Hardwood Floor, Level 2, Smooth Ceiling
Bedroom 4 11x11 Hardwood Floor, Level 2, Smooth Ceiling
Dining Room 13X17
Kitchen Pantry, Separate Breakfast Room, Separate Den, Separate Dining Room, Separate Living Room
Interior
Interior Features All Window Treatments, Permanent Attic Stairs, Cat/Dog Free House, Security System, Smoke Detector(s), Monitored Alarm
Heating Central, Gas, Dual System
Cooling Central, Dual System
Flooring Hardwood Throughout, Tile, Smooth Ceiling, 9 or more Ft. Ceiling
Fireplaces Number 1
Fireplaces Type Masonry, In Living Room, Gas Starter, Gas Logs
Equipment Range/Oven, Gas Cooking, Dishwasher, Refrigerator, Washer, Dryer, Cable Wired
Exterior
Exterior Feature Brick Veneer, Stucco, Wood Window(s)
Garage Driveway/Pad, Gated Parking
Garage Spaces 1.0
Pool None
Roof Type Composition Shingles
Building
Lot Description Some Trees, Landscaped, Wood Fenced
Story 2
Foundation Conventional, Partial Basement
Sewer Public Sewer
Water Gas Water Heater, Public Water
Others
Acceptable Financing Cash
Listing Terms Cash
Read Less Info
Want to know what your home might be worth? Contact us for a FREE valuation!

Our team is ready to help you sell your home for the highest possible price ASAP
Bought with Meredith B McDonald • Hobson, REALTORS
GET MORE INFORMATION




