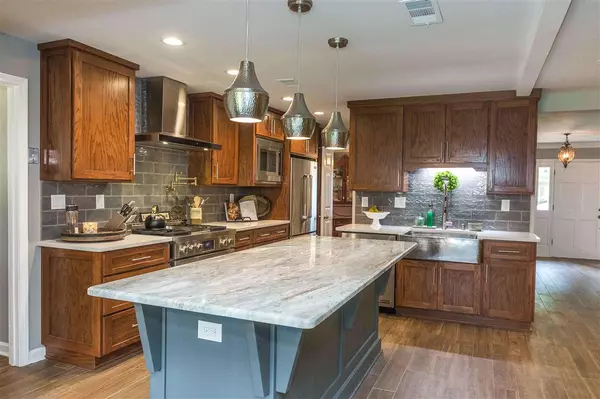For more information regarding the value of a property, please contact us for a free consultation.
Key Details
Sold Price $531,800
Property Type Single Family Home
Sub Type Detached Single Family
Listing Status Sold
Purchase Type For Sale
Approx. Sqft 3400-3599
Square Footage 3,599 sqft
Price per Sqft $147
Subdivision Dogwood Downs Sec A Rev
MLS Listing ID 10102531
Sold Date 07/26/21
Style Traditional
Bedrooms 5
Full Baths 3
Half Baths 1
Year Built 1980
Annual Tax Amount $5,106
Lot Size 0.440 Acres
Property Description
Walking distance from Dogwood Elementary with TWO masters, an office, and a large bonus space! Who says you can't have it all? This stunning home has been renovated throughout! The kitchen cabinets are CUSTOM, handcrafted solid wood. Primary bedroom & office downstairs, secondary ensuite and two bedrooms plus a LARGE bonus room are upstairs. All new paint inside AND outside, ALL counters are stone, detached shop/two car garage, and a beautiful screened in porch will have your wishlist completed!
Location
State TN
County Shelby
Area Germantown/Central
Rooms
Other Rooms Attic, Bonus Room, Laundry Room, Sun Room
Master Bedroom 21x13
Bedroom 2 Carpet, Level 2, Private Full Bath, Walk-In Closet
Bedroom 3 Carpet, Level 2, Shared Bath, Walk-In Closet
Bedroom 4 Carpet, Level 2, Shared Bath
Dining Room 13x11
Kitchen Breakfast Bar, Eat-In Kitchen, Island In Kitchen, Pantry, Separate Breakfast Room, Separate Dining Room, Separate Living Room
Interior
Interior Features All Window Treatments, Permanent Attic Stairs, Attic Access, Walk-In Attic, Security System, Monitored Alarm
Heating Central, Dual System
Cooling Central, Dual System
Flooring Smooth Ceiling, Textured Ceiling, Tile, Wall to Wall Carpet
Fireplaces Number 1
Fireplaces Type In Living Room, Masonry
Equipment Cooktop, Dishwasher, Disposal, Dryer, Microwave, Range/Oven, Refrigerator, Self Cleaning Oven, Washer
Exterior
Exterior Feature Brick Veneer, Wood/Composition
Garage Driveway/Pad, Garage Door Opener(s), More than 3 Coverd Spaces, Side-Load Garage
Garage Spaces 2.0
Pool None
Roof Type Composition Shingles
Building
Lot Description Iron Fenced, Level, Some Trees
Story 2
Foundation Slab
Sewer Public Sewer
Water Gas Water Heater, Public Water
Others
Acceptable Financing Conventional
Listing Terms Conventional
Read Less Info
Want to know what your home might be worth? Contact us for a FREE valuation!

Our team is ready to help you sell your home for the highest possible price ASAP
Bought with Mikki M Duffey • Crye-Leike, Inc., REALTORS
GET MORE INFORMATION




