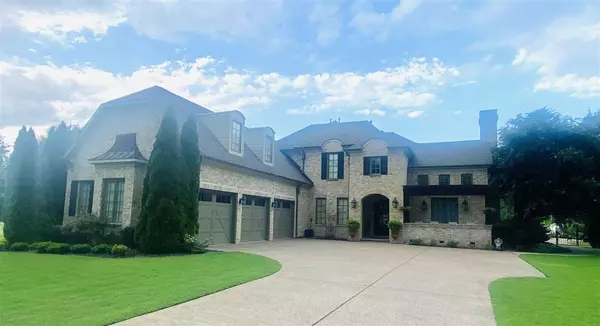For more information regarding the value of a property, please contact us for a free consultation.
Key Details
Sold Price $891,000
Property Type Single Family Home
Sub Type Detached Single Family
Listing Status Sold
Purchase Type For Sale
Approx. Sqft 5000-5499
Square Footage 5,499 sqft
Price per Sqft $162
Subdivision Windsor Park
MLS Listing ID 10107272
Sold Date 09/22/21
Style French
Bedrooms 4
Full Baths 4
Half Baths 1
HOA Fees $41/ann
Year Built 2005
Annual Tax Amount $2,660
Lot Size 2.750 Acres
Property Description
Gorgeous Home in Windsor Park w/ 4 bdrms, 4 1/2 baths, office w/fireplace, private entry & private bath (could be 2nd bdrm down), sep dining room, XL Laundry rm w/laundry chute & sink, Kitchen has 2 islands w/2 sinks, gas range, double ovens, breakfast nook, open floor plan, Bonus Rm w/kitchen & hardwoods, +Media Rm. Stunning Custom Gunite Saltwater Pool w/rock waterfall, slide, diving board, bubblers, stone sundeck, and Spa that spills over into pool. 3 car gar. Elan Security System, 2.75 acres
Location
State TN
County Fayette
Area Oakland (West)/Hickory Withe
Rooms
Other Rooms Laundry Room, Play Room, Bonus Room, Office/Sewing Room, 2nd Kitchen, Entry Hall, Media Room, Attic
Master Bedroom 19x17
Bedroom 2 18x18 Carpet, Level 2, Shared Bath, Smooth Ceiling, Walk-In Closet
Bedroom 3 19x12 Carpet, Level 2, Shared Bath, Smooth Ceiling, Walk-In Closet
Bedroom 4 14x12 Carpet, Level 2, Shared Bath, Smooth Ceiling, Walk-In Closet
Dining Room 16x12
Kitchen Separate Dining Room, Great Room, Eat-In Kitchen, Breakfast Bar, Pantry, Island In Kitchen
Interior
Interior Features Walk-In Closet(s), Pull Down Attic Stairs, Walk-In Attic, Central Vacuum, Mud Room, Security System, Smoke Detector(s), Monitored Alarm, Vent Hood/Exhaust Fan, Other (See REMARKS)
Heating Central, Gas
Cooling 3 or More Systems, Central
Flooring Part Hardwood, Part Carpet, Tile, Smooth Ceiling, Vaulted/Coff/Tray Ceiling, Two Story Foyer, Other (See REMARKS)
Fireplaces Number 2
Fireplaces Type In Den/Great Room, In Other Room
Equipment Double Oven, Gas Cooking, Disposal, Dishwasher, Microwave
Exterior
Exterior Feature Brick Veneer, Wood Window(s), Double Pane Window(s)
Parking Features Driveway/Pad, Storage Room(s), Garage Door Opener(s), Side-Load Garage
Garage Spaces 3.0
Pool In Ground
Roof Type Composition Shingles
Building
Lot Description Some Trees, Level, Professionally Landscaped, Iron Fenced, Other (See Remarks)
Story 2
Foundation Slab
Sewer Septic Tank
Water 2+ Water Heaters, Gas Water Heater, Public Water
Others
Acceptable Financing Conventional
Listing Terms Conventional
Read Less Info
Want to know what your home might be worth? Contact us for a FREE valuation!

Our team is ready to help you sell your home for the highest possible price ASAP
Bought with Susan K St. John • Crye-Leike, Inc., REALTORS
GET MORE INFORMATION




