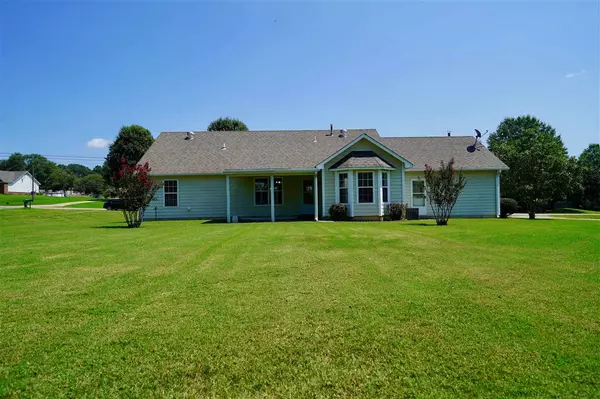For more information regarding the value of a property, please contact us for a free consultation.
Key Details
Sold Price $217,500
Property Type Single Family Home
Sub Type Detached Single Family
Listing Status Sold
Purchase Type For Sale
Approx. Sqft 1400-1599
Square Footage 1,599 sqft
Price per Sqft $136
Subdivision The Village At Brighton
MLS Listing ID 10107102
Sold Date 09/24/21
Style Traditional
Bedrooms 3
Full Baths 2
Year Built 1995
Annual Tax Amount $1,018
Lot Size 0.560 Acres
Property Description
LOCATION - LOCATION! DONT MISS THIS neat 3 bedroom 2 bath 2 car garage split floor plan home with beautiful lawn in Brighton just right off Hwy 51. There is fresh paint, new vinyl flooring, new carpet, new smooth top air fryer range , microwave ventahood, front porch and covered back porch. This one will not last long, please call for your private showing today !
Location
State TN
County Tipton
Area Tipton/Brighton
Rooms
Master Bedroom 17x13
Bedroom 2 11x10 Carpet, Level 1
Bedroom 3 11x11 Carpet, Level 1
Dining Room 11x11
Kitchen LR/DR Combination, Eat-In Kitchen, Pantry, Island In Kitchen, Washer/Dryer Connections
Interior
Heating Central, Gas
Cooling Ceiling Fan(s), Central
Flooring Part Carpet, Tile, Vinyl Floor, Sprayed Ceiling
Fireplaces Number 1
Fireplaces Type Ventless Gas Fireplace, In Living Room, Gas Logs
Equipment Range/Oven, Dishwasher, Microwave
Exterior
Exterior Feature Brick Veneer, Vinyl Siding, Storm Door(s)
Parking Features Driveway/Pad, Garage Door Opener(s), Front-Load Garage
Garage Spaces 2.0
Pool None
Roof Type Composition Shingles
Building
Lot Description Some Trees, Level
Story 1
Foundation Slab
Sewer Public Sewer
Water Electric Water Heater, Public Water
Others
Acceptable Financing Conventional
Listing Terms Conventional
Read Less Info
Want to know what your home might be worth? Contact us for a FREE valuation!

Our team is ready to help you sell your home for the highest possible price ASAP
Bought with Jennifer R Hearn Cox • Five Star Real Estate Services
GET MORE INFORMATION




