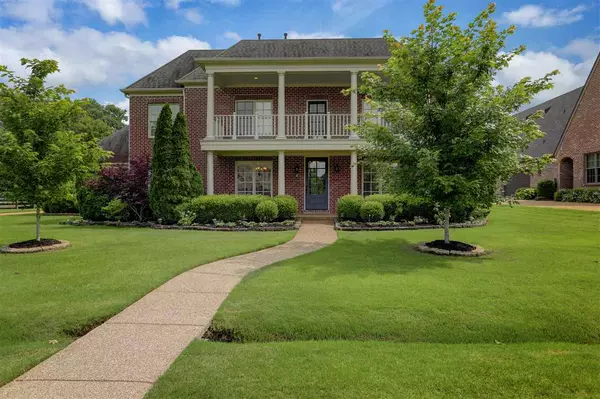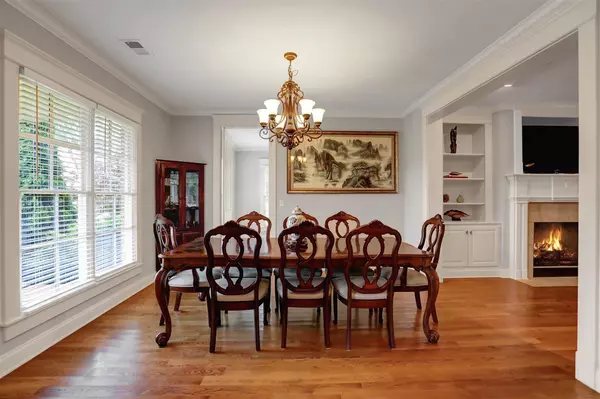For more information regarding the value of a property, please contact us for a free consultation.
Key Details
Sold Price $579,000
Property Type Single Family Home
Sub Type Detached Single Family
Listing Status Sold
Purchase Type For Sale
Approx. Sqft 3400-3599
Square Footage 3,599 sqft
Price per Sqft $160
Subdivision Twin Lakes Of Piperton
MLS Listing ID 10101596
Sold Date 08/24/21
Style Colonial,Traditional
Bedrooms 4
Full Baths 3
HOA Fees $68/ann
Year Built 2010
Annual Tax Amount $2,124
Lot Size 0.750 Acres
Property Description
Twin Lakes beauty! Spotless! One-owner 3597 sf custom-built on premium corner w/elegant columns & front porch. 2 bdrms+ office & sunrm down! Pristine naildown hardwds/tile (no carpet)! All smooth ceilings/crown molding. Kitchen w/granite counters, island w/prep sink, gas cooktop, ventahood, oven+warmer drawer & walk-in pantry. Office -or small nursery!) off kitchen. 2 walk-in attics. Awesome balconies -one front &one back, overlooking large level fenced backyrd w/small organic garden. Low taxes!
Location
State TN
County Fayette
Area Fayette - South
Rooms
Other Rooms Attic, Bonus Room, Entry Hall, Laundry Room, Loft/Balcony, Office/Sewing Room, Sun Room
Master Bedroom 17x16
Bedroom 2 13x11 Hardwood Floor, Level 1, Private Full Bath, Smooth Ceiling, Walk-In Closet
Bedroom 3 17x14 Hardwood Floor, Level 2, Shared Bath, Smooth Ceiling, Walk-In Closet
Bedroom 4 13x13 Hardwood Floor, Level 2, Shared Bath, Smooth Ceiling
Dining Room 13x13
Kitchen Great Room, Island In Kitchen, Pantry, Separate Breakfast Room, Separate Dining Room, Washer/Dryer Connections
Interior
Interior Features All Window Treatments, Cat/Dog Free House, Fire Sprinklers, Security System, Smoke Detector(s), Walk-In Attic, Walk-In Closet(s)
Heating Central, Dual System, Gas
Cooling Ceiling Fan(s), Central, Dual System
Flooring 9 or more Ft. Ceiling, Part Carpet, Part Hardwood, Smooth Ceiling, Tile, Vaulted/Coff/Tray Ceiling, Wood Laminate Floors
Fireplaces Number 1
Fireplaces Type Gas Logs, In Den/Great Room, Ventless Gas Fireplace
Equipment Cable Wired, Dishwasher, Disposal, Gas Cooking, Microwave, Self Cleaning Oven
Exterior
Exterior Feature Brick Veneer, Casement Window(s), Double Pane Window(s), Wood Window(s)
Parking Features Driveway/Pad, Garage Door Opener(s), Side-Load Garage
Garage Spaces 3.0
Pool None
Roof Type Composition Shingles
Building
Lot Description Corner, Level, Professionally Landscaped, Some Trees, Wood Fenced
Story 2
Foundation Slab
Sewer Septic Tank
Water 2+ Water Heaters, Gas Water Heater, Public Water
Others
Acceptable Financing Conventional
Listing Terms Conventional
Read Less Info
Want to know what your home might be worth? Contact us for a FREE valuation!

Our team is ready to help you sell your home for the highest possible price ASAP
Bought with Hart Burke Kelman • Crye-Leike, Inc., REALTORS
GET MORE INFORMATION




