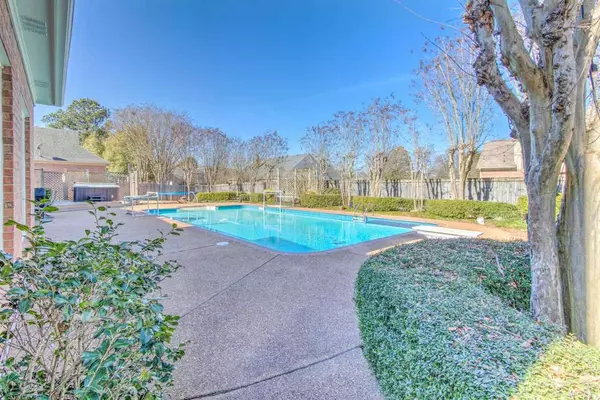For more information regarding the value of a property, please contact us for a free consultation.
Key Details
Sold Price $649,500
Property Type Single Family Home
Sub Type Detached Single Family
Listing Status Sold
Purchase Type For Sale
Approx. Sqft 4500-4999
Square Footage 4,999 sqft
Price per Sqft $129
Subdivision Dogwood Grove 1St Addition Sec B
MLS Listing ID 10093632
Sold Date 06/07/21
Style Traditional
Bedrooms 5
Full Baths 3
Half Baths 1
Year Built 1994
Annual Tax Amount $7,735
Lot Size 0.480 Acres
Property Description
Unbeatable location, awesome layout, plenty of room! 4,982 sqft, 5 BD home very close to Houston High, Houston Middle, Greenway, and Park! Ideal for entertaining. Great kitchen, sports bar/pool table RM, ping pong/game RM, dining RM, family RM, wet bar, private office, swimming pool w/ diving board, hot tub, full-court basketball, and trampoline. Master BD down. Crown molding and plantation shutters. Corner location for straight-in 3-car garage. Sprinkler system. $5000 redecorating allowance.
Location
State TN
County Shelby
Area Germantown/East
Rooms
Other Rooms Attic, Entry Hall, Laundry Closet, Laundry Room, Office/Sewing Room, Play Room
Master Bedroom 20x15
Bedroom 2 19x14 Carpet, Level 2, Shared Bath, Smooth Ceiling, Walk-In Closet
Bedroom 3 14x12 Carpet, Level 2, Shared Bath, Smooth Ceiling, Walk-In Closet
Bedroom 4 14x13 Carpet, Level 2, Shared Bath, Smooth Ceiling, Walk-In Closet
Bedroom 5 13x13 Carpet, Level 2, Shared Bath, Smooth Ceiling, Walk-In Closet
Dining Room 15x13
Kitchen Eat-In Kitchen, Great Room, Island In Kitchen, Separate Dining Room, Updated/Renovated Kitchen
Interior
Interior Features All Window Treatments, Wet Bar, Permanent Attic Stairs, Walk-In Attic, Central Vacuum, Rear Stairs to Playroom, Security System, Smoke Detector(s), Vent Hood/Exhaust Fan
Heating 3 or More Systems, Central, Gas
Cooling 3 or More Systems, Ceiling Fan(s), Central
Flooring Part Carpet, Part Hardwood, Tile
Fireplaces Number 2
Fireplaces Type In Den/Great Room, In Other Room, Vented Gas Fireplace, Ventless Gas Fireplace
Equipment Cable Available, Cable Wired, Cooktop, Dishwasher, Disposal, Double Oven, Refrigerator, Satellite Dish
Exterior
Exterior Feature Brick Veneer, Wood Window(s)
Garage Driveway/Pad, Front-Load Garage, Garage Door Opener(s)
Garage Spaces 3.0
Pool In Ground
Roof Type Composition Shingles
Building
Lot Description Corner, Landscaped, Level, Some Trees, Wood Fenced
Story 2
Foundation Slab
Sewer Public Sewer
Water 2+ Water Heaters, Gas Water Heater, Public Water
Others
Acceptable Financing Cash
Listing Terms Cash
Read Less Info
Want to know what your home might be worth? Contact us for a FREE valuation!

Our team is ready to help you sell your home for the highest possible price ASAP
Bought with Ric Bowman • Weichert, REALTORS-BenchMark
GET MORE INFORMATION




