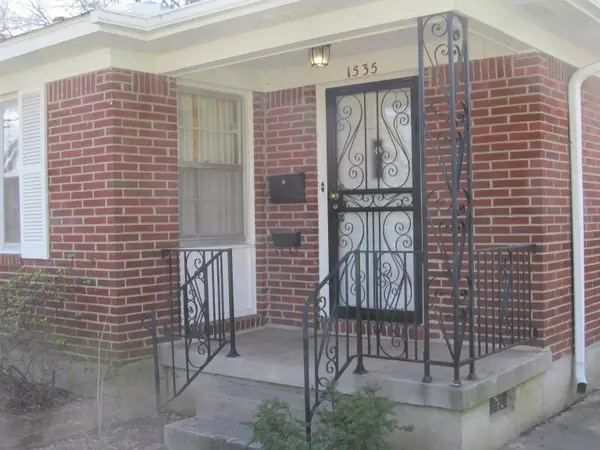For more information regarding the value of a property, please contact us for a free consultation.
Key Details
Sold Price $245,000
Property Type Single Family Home
Sub Type Detached Single Family
Listing Status Sold
Purchase Type For Sale
Approx. Sqft 2000-2199
Square Footage 2,199 sqft
Price per Sqft $111
Subdivision Country Club Estates
MLS Listing ID 10143636
Sold Date 07/20/23
Style Traditional
Bedrooms 3
Full Baths 2
Year Built 1956
Annual Tax Amount $3,191
Lot Size 10,454 Sqft
Property Description
Spacious 3 Bedrm 2 Bath w/living rm, dining rm & family rm. House is over 2000 Sq Ft per Assessor. 22x15 Family Rm has built-ins, fireplace and side access to driveway. Lots of storage, hardwood floors, dual HVAC, walk-in pantry, dual closets in primary bedrm including one cedar closet. Bonus Rm located off kitchen (with washer/dryer closet) could be incorporated to update kitchen. Work shop/Garage plus back patio in fenced in yard. Lots of house for the money awaiting your finishing touches!
Location
State TN
County Shelby
Area Sea Isle/Park
Rooms
Other Rooms Laundry Closet, Bonus Room
Master Bedroom 14x11
Bedroom 2 11x10 Level 1
Bedroom 3 10x9 Level 1
Dining Room 13x10
Kitchen Separate Living Room, Separate Dining Room, Separate Den, Pantry
Interior
Interior Features All Window Treatments, Walk-In Closet(s), Cedar Lined Closet(s), Pull Down Attic Stairs
Heating Central
Cooling Central, Dual System
Flooring Part Hardwood, Part Carpet, Vinyl Floor
Fireplaces Number 1
Fireplaces Type In Den/Great Room
Equipment Range/Oven, Gas Cooking, Dishwasher, Refrigerator
Exterior
Exterior Feature Brick Veneer, Storm Door(s)
Garage Driveway/Pad, Workshop(s), Back-Load Garage
Garage Spaces 1.0
Pool None
Roof Type Composition Shingles
Building
Lot Description Some Trees, Level, Landscaped, Chain Fenced
Story 1
Foundation Conventional
Sewer Public Sewer
Water Public Water
Others
Acceptable Financing FHA
Listing Terms FHA
Read Less Info
Want to know what your home might be worth? Contact us for a FREE valuation!

Our team is ready to help you sell your home for the highest possible price ASAP
Bought with John C Cornes • Braden, Braden & Braden LLC
GET MORE INFORMATION




