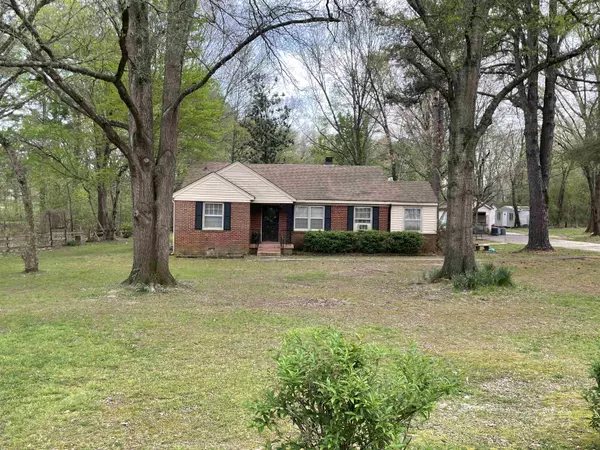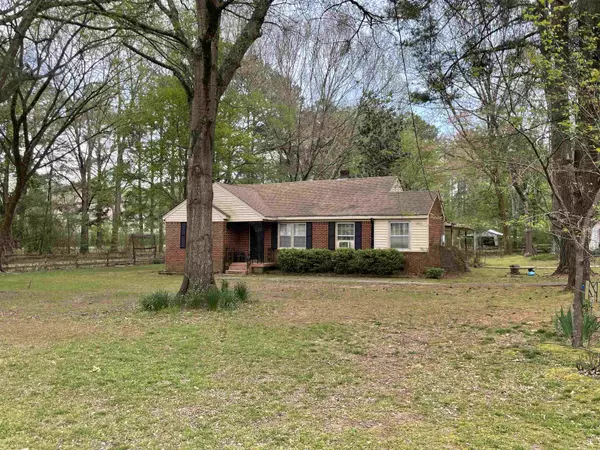For more information regarding the value of a property, please contact us for a free consultation.
Key Details
Sold Price $223,750
Property Type Single Family Home
Sub Type Detached Single Family
Listing Status Sold
Purchase Type For Sale
Approx. Sqft 1600-1799
Square Footage 1,799 sqft
Price per Sqft $124
Subdivision Mccommon
MLS Listing ID 10145288
Sold Date 08/09/23
Style Traditional
Bedrooms 3
Full Baths 2
Year Built 1950
Annual Tax Amount $2,021
Lot Size 1.850 Acres
Property Description
This 3 Bedroom, 2 Bath home has a Living Room, Dining Room and Separate Den all on 1.85 acres within the Bartlett City Limits. There is a covered patio and a detached garage. The property has a storage building and a pole barn, both that need some repair. The home is being "Sold As Is' and the sellers do not want to make any repairs. An additional 1 +/- acre can be purchased for an additional price. Contact Listing agent for more details. Financing Options Conventional and Cash Only.
Location
State TN
County Shelby
Area Bartlett/Brunswick
Rooms
Other Rooms Laundry Room
Master Bedroom 12x11
Bedroom 2 11x11 Carpet, Level 1, Shared Bath, Smooth Ceiling
Bedroom 3 11x10 Carpet, Level 1, Shared Bath, Smooth Ceiling
Dining Room 17x12
Kitchen Separate Breakfast Room, Separate Den, Separate Dining Room, Separate Living Room
Interior
Interior Features All Window Treatments
Heating Gas
Cooling Ceiling Fan(s), Window Unit(s)
Flooring Part Carpet, Smooth Ceiling, Textured Ceiling, Tile
Fireplaces Number 1
Equipment Cable Available, Range/Oven
Exterior
Exterior Feature Brick Veneer, Wood/Composition
Garage Driveway/Pad, Workshop(s)
Garage Spaces 1.0
Pool None
Roof Type Composition Shingles
Building
Lot Description Level, Wooded
Story 1
Foundation Conventional
Sewer Public Sewer
Water Public Water
Others
Acceptable Financing VA
Listing Terms VA
Read Less Info
Want to know what your home might be worth? Contact us for a FREE valuation!

Our team is ready to help you sell your home for the highest possible price ASAP
Bought with Theresa M Cook • eXp Realty, LLC
GET MORE INFORMATION




