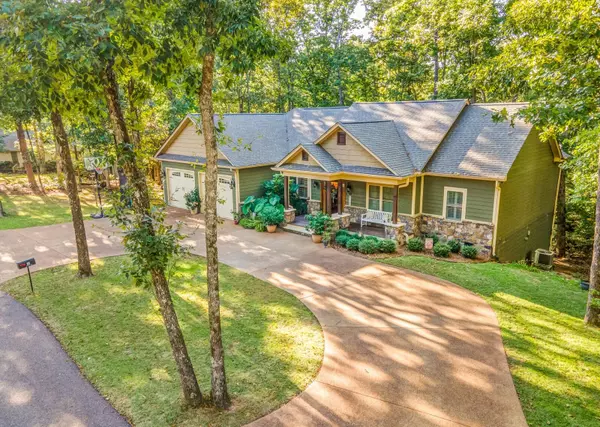For more information regarding the value of a property, please contact us for a free consultation.
Key Details
Sold Price $379,900
Property Type Single Family Home
Sub Type Detached Single Family
Listing Status Sold
Purchase Type For Sale
Approx. Sqft 1600-1799
Square Footage 1,799 sqft
Price per Sqft $211
Subdivision Holiday Hills
MLS Listing ID 10183143
Sold Date 11/06/24
Style Bungalow,Traditional
Bedrooms 3
Full Baths 2
Year Built 2018
Annual Tax Amount $1,275
Lot Size 1.700 Acres
Property Description
Featuring a 2018 built craftsman style LAKE RETREAT nestled in one of the most sought after locations of PICKWICK Lake! Set on a double lot, enjoy a HUGE flat side yard (not pictured) and convenient circle driveway with ample parking. The spacious 2-car deep garage easily accommodates a large boat. Step inside to an inviting open-concept kitchen+living area, leading to a serene screened-in porch with custom shades & two story deck that overlooks a private & low maintenance wooded lot This gem is also walking distance to the WATER and BOAT RAMP! The SPLIT FLOORPLAN features a huge master bedroom, his+hers walk-in closets, double vanity sinks, built-in surround sound speakers, recessed lighting, & plantation shutters throughout. Located on a peaceful dead-end cove with only one way in and out, the best neighbors in all the land, and everything you could possibly want in the Pickwick Lake area right down the street. You cannot beat this location for this price tag! Sellers hate to leave!
Location
State TN
County Hardin
Area Hardin County
Rooms
Other Rooms Attic, Laundry Room, Storage Room, Unfinished Basement
Master Bedroom 16x15
Bedroom 2 11x10 Hardwood Floor, Level 1, Shared Bath, Smooth Ceiling
Bedroom 3 11x10 Hardwood Floor, Level 1, Shared Bath, Smooth Ceiling
Dining Room 11x10
Kitchen Breakfast Bar, Eat-In Kitchen, Island In Kitchen, Kit/DR Combo, LR/DR Combination, Pantry, Updated/Renovated Kitchen
Interior
Interior Features All Window Treatments, Attic Access, Pull Down Attic Stairs, Security System, Smoke Detector(s), Walk-In Closet(s)
Heating Central, Electric Heat Pump
Cooling Ceiling Fan(s), Central
Flooring 9 or more Ft. Ceiling, Part Hardwood, Smooth Ceiling, Tile, Vaulted/Coff/Tray Ceiling
Fireplaces Number 1
Fireplaces Type Gas Logs, Gas Starter, In Den/Great Room, In Living Room, Presently Inoperative, Vented Gas Fireplace
Equipment Cooktop, Dishwasher, Disposal, Dryer, Microwave, Range/Oven, Refrigerator, Washer
Exterior
Exterior Feature Double Pane Window(s), Storm Door(s), Vinyl Siding
Parking Features Circular Drive, Front-Load Garage, Garage Door Opener(s), Storage Room(s), Workshop(s)
Garage Spaces 2.0
Pool None
Roof Type Composition Shingles
Building
Lot Description Corner, Cove, Wooded
Story 1
Foundation Conventional, Partial Basement
Sewer Septic Tank
Water Electric Water Heater, Public Water
Others
Acceptable Financing Conventional
Listing Terms Conventional
Read Less Info
Want to know what your home might be worth? Contact us for a FREE valuation!

Our team is ready to help you sell your home for the highest possible price ASAP
Bought with Carlye B Tulley • eXp Realty, LLC
GET MORE INFORMATION




