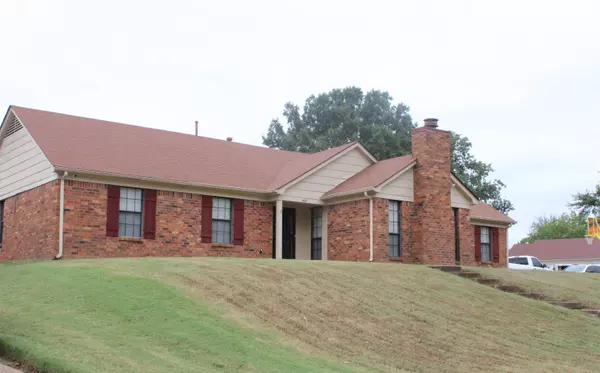For more information regarding the value of a property, please contact us for a free consultation.
Key Details
Sold Price $222,000
Property Type Single Family Home
Sub Type Detached Single Family
Listing Status Sold
Purchase Type For Sale
Approx. Sqft 1400-1599
Square Footage 1,599 sqft
Price per Sqft $138
Subdivision Tiptree Park
MLS Listing ID 10182575
Sold Date 11/21/24
Style Traditional
Bedrooms 3
Full Baths 2
Year Built 1982
Annual Tax Amount $2,242
Lot Size 0.330 Acres
Property Description
Beautifully renovated home nestled in a prime location. 3 spacious bedrooms, 2 fully renovated bathrooms. The primary suite is complete with an ensuite bathroom, generous walk-in closet. Large open kitchen, large island, ceiling vent hood, combined formal dining/breakfast area ideal for entertaining guests/enjoying family meals. The inviting great room features a cozy gas brick fireplace, providing a warm atmosphere for gatherings on chilly evenings. Large laundry room can double as an office/hobby space. 20x14 sunroom is heated/cooled perfect for year-round enjoyment. Open floor plan, smooth ceilings, recessed lighting, and modern pendant fixtures. New flooring/fresh paint, no carpet to maintain. Equipped with all appliances, plus three televisions, security cameras, generator w/push start remote control, connected to natural gas in a custom-built cage, provides peace of mind during power outages. Large corner lot, 2-car garage w/remote access from your phone & large storage room.
Location
State TN
County Shelby
Area Germantown Rd Extd/Winchester
Rooms
Other Rooms Attic, Entry Hall, Laundry Room, Office/Sewing Room, Storage Room, Sun Room
Master Bedroom 16x12
Bedroom 2 11x10 Tile Floor
Bedroom 3 11x10 Tile Floor
Dining Room 0
Kitchen Breakfast Bar, Eat-In Kitchen, Great Room, Island In Kitchen, LR/DR Combination, Updated/Renovated Kitchen
Interior
Interior Features All Window Treatments, Cat/Dog Free House, Pull Down Attic Stairs, Vent Hood/Exhaust Fan, Walk-In Closet(s)
Heating Central, Gas
Cooling 220 Wiring, Ceiling Fan(s), Central, Other (See REMARKS)
Flooring Smooth Ceiling, Sprayed Ceiling, Tile
Fireplaces Number 1
Fireplaces Type Gas Logs, In Den/Great Room, Masonry, Vented Gas Fireplace
Equipment Cable Wired, Dishwasher, Dryer, Range/Oven, Refrigerator, Washer
Exterior
Exterior Feature Aluminum Window(s), Aluminum/Steel Siding, Brick Veneer, Double Pane Window(s), Storm Door(s), Wood/Composition
Parking Features Driveway/Pad, Garage Door Opener(s), Side-Load Garage, Storage Room(s)
Garage Spaces 2.0
Pool None
Roof Type Composition Shingles
Building
Lot Description Corner, Cove, Landscaped, Level
Story 1
Foundation Slab
Sewer Public Sewer
Water Gas Water Heater, Public Water
Others
Acceptable Financing Conventional
Listing Terms Conventional
Read Less Info
Want to know what your home might be worth? Contact us for a FREE valuation!

Our team is ready to help you sell your home for the highest possible price ASAP
Bought with Cresha C Rounds • Adaro Realty, Inc.
GET MORE INFORMATION




