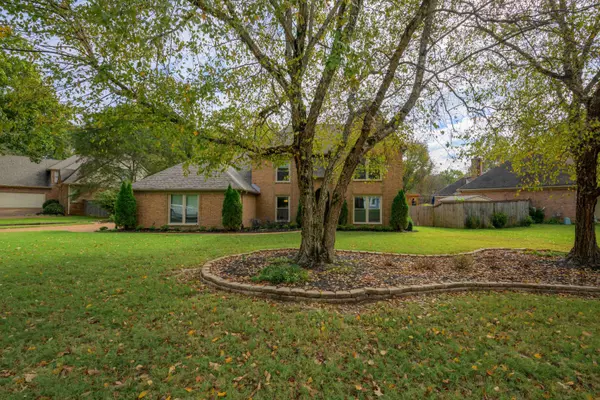For more information regarding the value of a property, please contact us for a free consultation.
Key Details
Sold Price $380,000
Property Type Single Family Home
Sub Type Detached Single Family
Listing Status Sold
Purchase Type For Sale
Approx. Sqft 3200-3399
Square Footage 3,399 sqft
Price per Sqft $111
Subdivision Riverwood Farms Phase 3 4 & 5
MLS Listing ID 10184474
Sold Date 12/19/24
Style Traditional
Bedrooms 4
Full Baths 2
Half Baths 1
Year Built 1990
Annual Tax Amount $4,019
Lot Size 0.340 Acres
Property Description
Discover your dream home in this beautifully updated 4-bedroom, 2.5-bath gem! This property boasts an expansive layout with a sizeable fifth room perfect for a study, a spacious walk-in attic, and a second attic for all your storage needs. Enjoy a cozy bonus room and a delightful sunroom, adding comfort and style to the living space. The modern kitchen and primary bathroom are sure to impress, while windows less than two months old fill the home with natural light. Step into your private oasis featuring a new fence and gate, three pumps, and French drains for a well-maintained yard. The serene neighborhood lake is perfect for leisurely walks or picnics, and with community mobile 24-hour security, you'll have peace of mind in this safe, beautiful neighborhood. Don't miss this incredible opportunity in Riverwood Farms! Schedule your showing today!
Location
State TN
County Shelby
Area Countrywood
Rooms
Other Rooms Attic, Bonus Room, Entry Hall, Laundry Room
Master Bedroom 17x14
Bedroom 2 14x13 Carpet, Level 2, Shared Bath
Bedroom 3 14x11 Carpet, Level 2, Shared Bath
Bedroom 4 14x11 Carpet, Level 2, Shared Bath
Dining Room 14x12
Kitchen Breakfast Bar, Eat-In Kitchen, Great Room, Keeping/Hearth Room, Pantry, Separate Breakfast Room, Separate Dining Room, Updated/Renovated Kitchen
Interior
Heating Central
Cooling Central
Flooring Part Carpet, Part Hardwood, Sprayed Ceiling, Two Story Foyer
Fireplaces Number 1
Fireplaces Type Gas Logs, In Den/Great Room, In Keeping/Hearth room
Equipment Cooktop, Dishwasher, Disposal, Double Oven, Microwave
Exterior
Exterior Feature Brick Veneer
Parking Features Driveway/Pad, Garage Door Opener(s), Side-Load Garage
Garage Spaces 2.0
Pool None
Roof Type Composition Shingles
Building
Lot Description Landscaped, Level, Wood Fenced
Story 1.5
Foundation Slab
Sewer Public Sewer
Water Public Water
Others
Acceptable Financing FHA
Listing Terms FHA
Read Less Info
Want to know what your home might be worth? Contact us for a FREE valuation!

Our team is ready to help you sell your home for the highest possible price ASAP
Bought with Ricky A Cooper • Realty Capital Management, LLC
GET MORE INFORMATION




