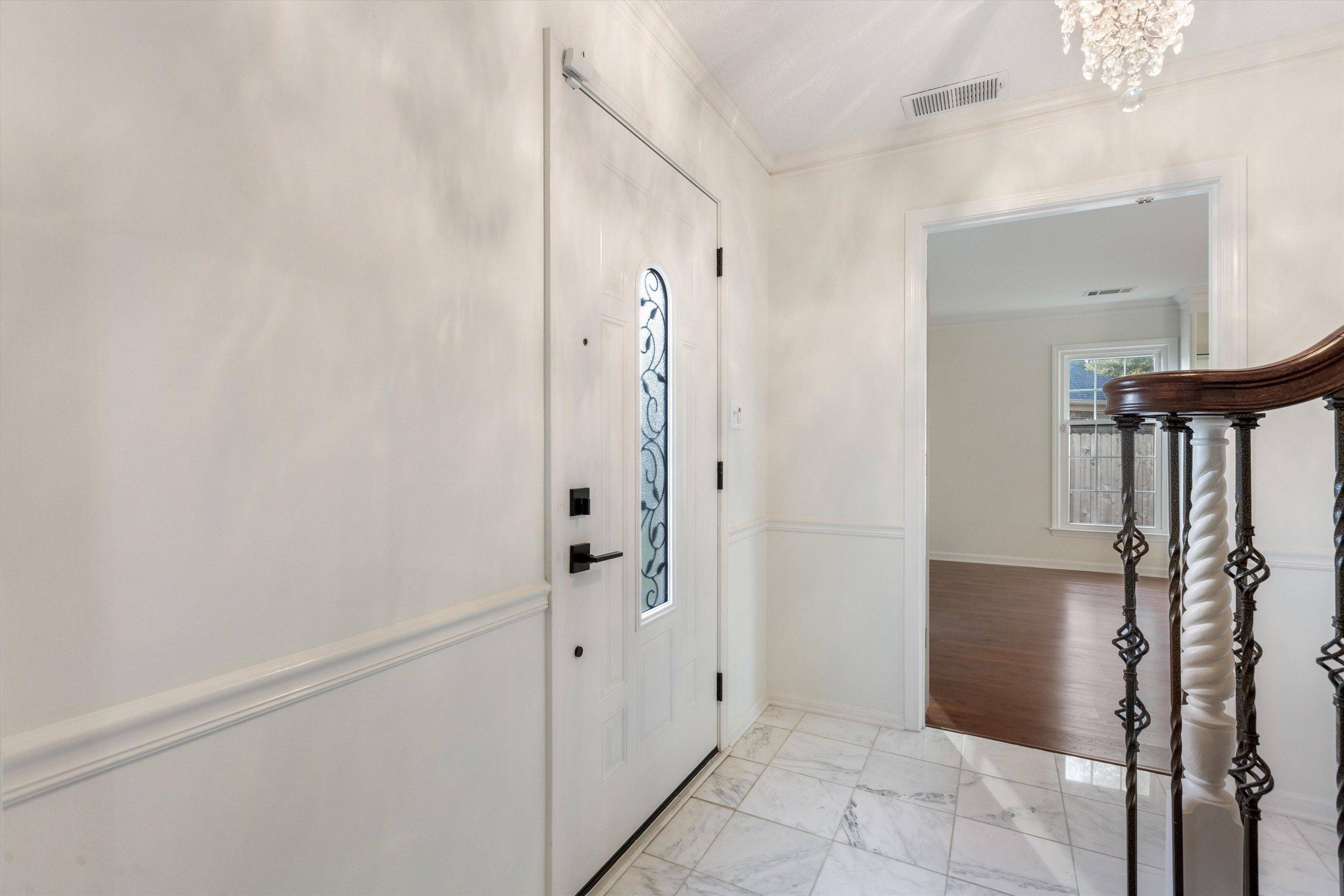For more information regarding the value of a property, please contact us for a free consultation.
Key Details
Sold Price $469,000
Property Type Single Family Home
Sub Type Detached Single Family
Listing Status Sold
Purchase Type For Sale
Approx. Sqft 2600-2799
Square Footage 2,799 sqft
Price per Sqft $167
Subdivision Farmington Meadows Sec C
MLS Listing ID 10185365
Sold Date 04/01/25
Style Traditional
Bedrooms 4
Full Baths 2
Half Baths 1
Year Built 1982
Annual Tax Amount $3,806
Lot Size 0.280 Acres
Property Sub-Type Detached Single Family
Property Description
Welcome to this meticulously maintained 4-bedroom, 2.5-bath home with 2,615 sq ft of comfortable living space, offering both style and convenience. Nestled in a picturesque neighborhood, this home captivates with its curb appeal featuring fresh paint, new Bermuda shutters, and lush landscaping. Recent updates within the past year include a new roof with re-capped chimney, new fencing, sealed garage floor, custom-built kitchen island, and a stylish front door with real wood molding and trim. Modern amenities like an ADT alarm system, NEST thermostat, and shatterproof storm doors add security and energy efficiency. HOA amenities include a pool, tennis courts, and clubhouse for your enjoyment. All windows, replaced just 7 years ago, open with ease, and the kitchen's custom cabinetry and remodeled bathrooms provide timeless appeal. This is a home where every detail has been considered—don't miss your chance to make it yours!
Location
State TN
County Shelby
Area Germantown - West
Rooms
Other Rooms Bonus Room, Laundry Room, Other (See Remarks), Storage Room
Master Bedroom 15x15
Bedroom 2 12x15 Hardwood Floor, Level 2
Bedroom 3 14x10 Hardwood Floor, Level 2
Bedroom 4 12x15 Hardwood Floor, Level 2
Dining Room 12x15
Kitchen Eat-In Kitchen, Island In Kitchen, Pantry, Separate Dining Room, Separate Living Room, Updated/Renovated Kitchen
Interior
Interior Features Pull Down Attic Stairs, Attic Access, Smoke Detector(s)
Heating Central, Dual System, Gas
Cooling Ceiling Fan(s), Central, Dual System
Flooring Hardwood Throughout, Tile
Fireplaces Number 1
Fireplaces Type In Living Room, Masonry
Equipment Cable Wired, Cooktop, Dishwasher, Disposal, Double Oven, Range/Oven
Exterior
Exterior Feature Brick Veneer, Double Pane Window(s), Wood/Composition
Parking Features Driveway/Pad, Garage Door Opener(s), Side-Load Garage, Storage Room(s)
Garage Spaces 2.0
Pool Neighborhood
Roof Type Composition Shingles
Building
Lot Description Landscaped, Level
Story 1.8
Foundation Slab
Sewer Public Sewer
Water Gas Water Heater, Public Water
Others
Acceptable Financing FHA
Listing Terms FHA
Read Less Info
Want to know what your home might be worth? Contact us for a FREE valuation!

Our team is ready to help you sell your home for the highest possible price ASAP
Bought with Jason A Davis • Keller Williams Realty



